|
|
 |
 |
| The Overall Structure of a Temple |
|
|
From the middle of the first millennium C.E., Hindu temples became prominent features in the architectural and social landscape of the thriving urban centers of South Asia. From the 7th to the 13th century, regional kingdoms replaced the centralized rule of the Gupta empire (4th-6th centuries), and public life came to be dominated by temple-based Hinduism, which competed successfully with well-established religions such as Buddhism and Jainism. Patronized by powerful Hindu kings and usually managed by Brahmin priests, large temples represented the sovereignty of the king, and illustrate vividly the symbiotic relationship between ritual and political power.
The temples provided the home for a central deity -- usually a form of the Goddess, Shiva, or Vishnu -- and the images enshrined within represented and embodied that deity. Smaller regional and local temples might enshrine one of these deities, or one of many others in the Hindu pantheon. Pilgrimage to sacred sites associated with God or saints, at which shrines and, later, large temples were built, became a central feature of religious life at this time. Worship (puja) of the deity became the primary form of religious practice at such sites -- a significant change from the earlier importance of sacrifice. Worship continues to occupy an important place in temples all over South Asia and the Hindu diaspora.
The first Hindu temples were most likely built of perishable materials, like the secular buildings that are seen alongside them in early reliefs. Evidence of this is found in the structure of later stone monuments, which mimic construction techniques associated with wood. The transition to durable materials like stone enabled the preservation of temple architecture to a degree unknown for South Asian secular architecture, which must have continued to be built in perishable materials, so that the architectural history of India is dominated by the study of temples and the sacred sites of other religious traditions.
The earliest stone Hindu temples were carved from living rock and could often be found in the same location as Buddhist and Jain monuments created in the same manner. Temples could be carved into living rock, and large monolithic structures could be carved out of the rock -- techniques that continued to be used from the 3rd to the 13th century C.E. The Kailasanatha temple, sponsored by Krishna I of the Rashtrakuta dynasty, is comprised of a series of freestanding structures cut out of volcanic rock in the low Deccan hills at Ellora, and represents the pinnacle of the second method of creating rock-cut structures.
Freestanding constructed temples are extant from the 5th century on, and came to dominate temple architecture. The first were made of brick, like the early example of a Vishnu temple at Deogarh; later temples were built in stone, like the famous later examples at Khajuraho. A large number of temples was constructed from the 7th to the 13th century; there was a marked decline in major temple construction in central and northern India as political power came into the hands of Muslim rulers from the west, but temple construction never abated completely in the north, and continued without pause in some kingdoms in the south, such as Vijaynagar (1336-1565).
Hindu temples were designed according to a defined set of conventions, with almost infinite variety in local and particular articulation. Geometric rules that had previously defined the construction of altars were first applied to temple design in the early 6th century C.E. Beginning around the 11th century, construction conventions were recorded in texts. Two distinctive styles are described as northern (nagara, Figure 2) and southern (dravida, Figure 1). Both styles feature a central location, a small room called a "womb-chamber" (garbha-griha, Figure 3), which houses the central deity of the temple. The door to this central room, and the entrance to the temple itself, usually faces east. Above the central cell rises a tower, the distinctive marker of Hindu temple architecture, and the cell can also be surrounded by a space for circumambulation. The tower and sanctuary are usually preceded by an antechamber and a roofed and pillared hall; temples are also raised up on a molded plinth. This basic structure is common to all northern- and southern-style temples, as well as to those that combine the two styles, as is common in the Deccan, in southern India. The two styles can be distinguished by the form of the superstructure above the garbha-griha. The northern-style temple has a curved spire (shikhara) that rises high above the central shrine, often with vertical banding, and topped by a seedlike form (amalaka). Over time, this tower became increasingly elaborate, with multiple spires and small temple forms. The southern form of the superstructure can be recognized by its pyramidal shape, topped with a crowning dome. This tower was essential to the construction of the temple as a manifestation of Mount Meru, the abode of the Gods at the center of the world. The proliferation of images of Gods, protectors, and auspicious beings on the external surfaces of the temple served to reiterate the otherworldly and infinitely complex nature of the sacred site.
As the external surfaces of temples became increasingly elaborate, temple sites expanded to address new needs and uses of sacred space. Halls were added to allow for dance, recitation, and congregation, and subsidiary shrines were built around the central temple structure. Towering entrance gates are characteristic of southern-style temples, rising up above the entrances to mark the skyline. Admittance into the central shrine was, and still is, often restricted to priests, who preside over the ritual. In some temples, however, individual worshipers enter to partake of darshan, the sacred sight of the deity (Figures 3 and 4).
The structure of modern temples may differ dramatically from the traditional form. In India and the Hindu diaspora communities, such as those in Trinidad (Figure 5) and Queens, New York (Figures 6 & 7), many modern temples no longer consist of a central, secluded shrine dedicated to one deity. This is true both in temples specially built to mirror traditional architectural structures and in those created out of already existing structures: the central shrine is often replaced by a large platform housing a wide array of deities for the devotee to worship as he or she sees fit. Priests often still preside in such temples and mediate between deity and devotee. These structures may also incorporate a congregational hall within the central space that holds the deities, allowing for public gatherings and celebrations within sight of the Gods enshrined. Temple architecture and the negotiation of space within it thus reflects changing ideologies and social needs, and can be expected to change further as communities and their modes of interaction with God change.
< previous next >
Top |
|
 |
 |
| Click for details |
 |
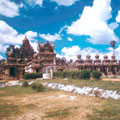 |
 |
Fig. 1
|
 |
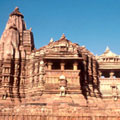 |
 |
Fig. 2
|
 |
 |
 |
Fig. 3
|
 |
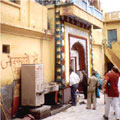 |
 |
Fig. 4
|
 |
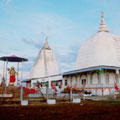 |
 |
Fig. 5
|
 |
 |
 |
Fig. 6
|
 |
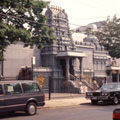 |
 |
Fig. 7
|
 |
|
 |


